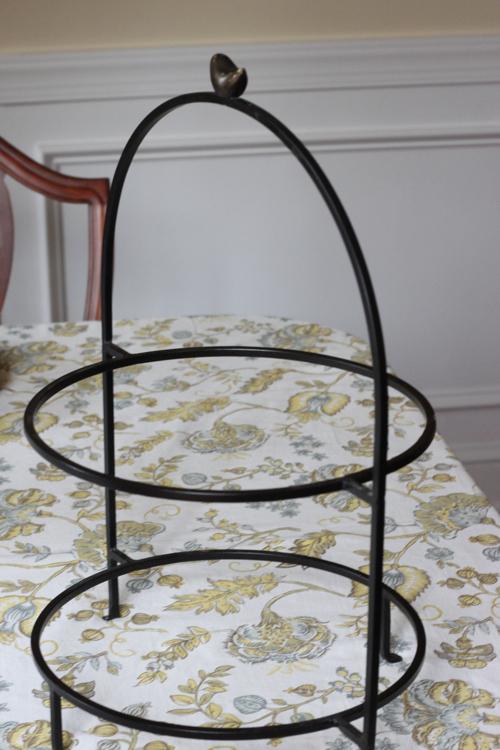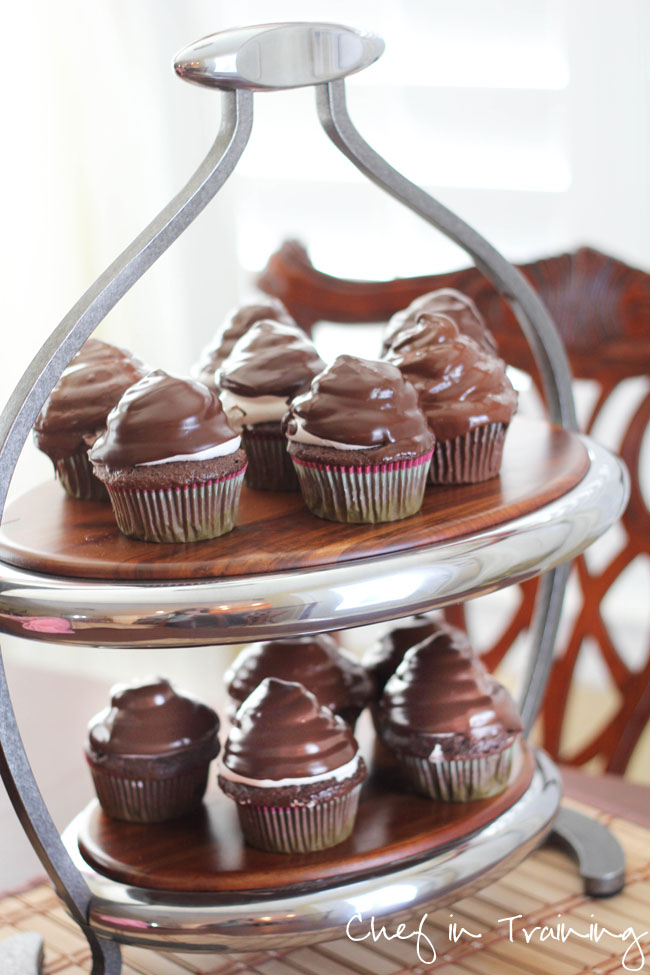And finally, we're done with Alex's room...at least for now! There are still some things I want to do and furniture I want to paint but the room is done and totally functional. I love it.
It's such a sunny and pleasant room for my sweet little guy to grow up in. I find myself intentionally walking by the room to peek in and see how nice it looks. It's even better than I ever imagined. He absolutely loves playing in there which he rarely ever did before in his nursery. I attribute most of this to the sunshine and just general pleasantness of this room.
The good news is that we spent only a minimal amount of money on furniture for him, so most of the investment in this room was the
closet. First, the bed was a hand-me-down from my grandparents via my parents. It was used as a guest room bed in both of their houses so it was pretty rarely ever used. It has a twin which is currently residing in my attic but we could use it down the road if Alex wants a second bed for sleepovers, etc. Right now he enjoys the floor space for playing!
The dresser was the same one from his nursery. It still needs some work which will happen eventually but I'm not in a rush. I purchased it on Craigslist for $75 a few years ago. The top was unfinished when we bought so we finished that to match the rest but handles really need an update! The nightstand was purchased from Goodwill for $15. That also needs work which might happen before the dresser!
The white cabinet at the foot of his bed was from my grandparents as well. It had legs at one point but they are long gone (and ugly according to my mom!). It might get a coat of paint at some point. The bookshelf was also from my grandparents' house. It's really narrow and not very deep so fit perfectly in that space.
The red leather chair was my grandfather's favorite chair. Whenever I sit in it, I think about him and how much he would have loved being with our kids.
Finally, the rug is from
Land of Nod, and I absolutely love it.
It was the only major purchase but I was able to get free shipping so it was about $279 for the 5x8. Not cheap but it's a great quality rug. I almost purchased
this rug from Pottery Barn Kids but in the end decided I wanted something more fun and that didn't shed like the PBK rug supposedly does (thank goodness for reviews). This was without a doubt the right choice. The Land of Nod rug has a great pale gray-blue edge and background which coordinates really nicely with the wall color. I never expected that one of my favorite parts of the room would be the rug! Of course it was the final piece of the puzzle.
Of course I think the board and batten molding is one of my favorite parts. Handy Hubby did a great job implementing my vision as always!
Let's look at another before and after because I cannot resist...
As our guest room in 2011...
Our guest room in 2007...
Previous owner's guest room in 2002...
And now today...
You've come a long way, little room!
I'll be back tomorrow with a source list for the smaller stuff. Let me know if there's anything you would like to know more about!
Linking to Evolution of Style, Funky Junk Interiors, Remodelaholic, At The Picket Fence, Tatertots & Jello, Thrifty Decor Chick, Shabby Nest, A Bowl Full of Lemons, My Uncommon Slice of Suburbia, Evolution of Style



















































